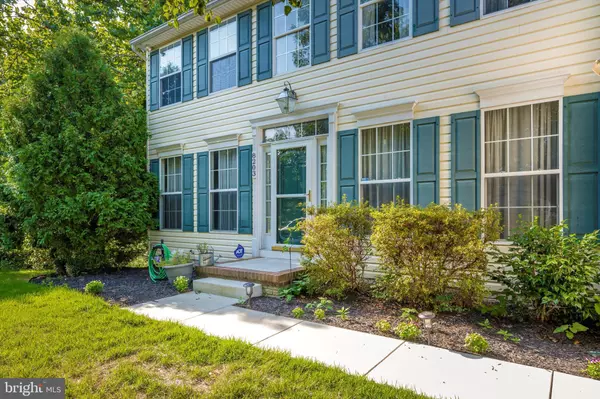For more information regarding the value of a property, please contact us for a free consultation.
8203 ATHENA LN Severn, MD 21144
Want to know what your home might be worth? Contact us for a FREE valuation!

Our team is ready to help you sell your home for the highest possible price ASAP
Key Details
Sold Price $624,900
Property Type Single Family Home
Sub Type Detached
Listing Status Sold
Purchase Type For Sale
Square Footage 2,504 sqft
Price per Sqft $249
Subdivision None Available
MLS Listing ID MDAA2004624
Sold Date 12/15/21
Style Colonial
Bedrooms 4
Full Baths 3
Half Baths 1
HOA Y/N N
Abv Grd Liv Area 2,504
Originating Board BRIGHT
Year Built 2001
Annual Tax Amount $5,123
Tax Year 2021
Lot Size 0.940 Acres
Acres 0.94
Property Description
Best & final offers due November 8th at 4pm. BACK ON THE MARKET AFTER BUYER FINANCING FELL THROUGH! SELLER HAS COMPLETED ALL PROPERTY INSPECTION REQUESTED REPAIRS AND PROPERTY IS TURN KEY READY! Make it yours today! Roughly 4,000 square feet of living space as SDAT does not reflect the sunroom or basement! You won't want to miss this quiet, secluded 4 beds, 3.5 bath home surrounded by gorgeous trees. Beautiful open floor plan with sunroom that looks out onto the large sprawling backyard. Gourmet kitchen includes granite countertops, large island, breakfast bar, and stainless-steel appliances. Pellet stove in the living room provides great warmth in the cooler months. Master bath has been beautifully remodeled and includes a double vanity and soaking tub. Large newly painted and finished basement with walkout. Large carport addition.
Entertain guests in your backyard paradise complete with a composite, freestanding deck and large paver patio with fire pit. Backyard also includes 2 sheds and playground set.
Sellers have made an abundance of upgrades since living in the home and repainted prior to moving out. They added overhead lighting and ceiling fans in all bedrooms. Carpeting was replaced in 2018 and new flooring on main level was installed. The roof is only 4 years old and front walkway was repaved in 2019. New hot water heater in 2018 and new water softener and conditioner in 2021.
Location
State MD
County Anne Arundel
Zoning R2
Rooms
Basement Fully Finished
Interior
Interior Features Combination Kitchen/Dining, Dining Area, Floor Plan - Open, Carpet, Breakfast Area, Ceiling Fan(s), Combination Kitchen/Living, Formal/Separate Dining Room, Kitchen - Gourmet, Kitchen - Island, Pantry, Recessed Lighting, Skylight(s), Walk-in Closet(s), Wood Floors
Hot Water Electric
Heating Heat Pump(s)
Cooling Central A/C
Fireplaces Number 1
Fireplaces Type Electric
Equipment Dishwasher, Refrigerator, Stove, Dryer, Exhaust Fan, Icemaker, Oven/Range - Electric, Stainless Steel Appliances, Washer
Fireplace Y
Window Features Screens
Appliance Dishwasher, Refrigerator, Stove, Dryer, Exhaust Fan, Icemaker, Oven/Range - Electric, Stainless Steel Appliances, Washer
Heat Source Electric
Laundry Main Floor
Exterior
Exterior Feature Patio(s), Deck(s)
Parking Features Garage - Side Entry, Garage Door Opener, Covered Parking, Oversized
Garage Spaces 7.0
Fence Fully
Water Access N
Accessibility None
Porch Patio(s), Deck(s)
Attached Garage 2
Total Parking Spaces 7
Garage Y
Building
Story 3
Sewer Community Septic Tank, Private Septic Tank
Water Well
Architectural Style Colonial
Level or Stories 3
Additional Building Above Grade, Below Grade
New Construction N
Schools
Elementary Schools Severn
Middle Schools Old Mill M North
High Schools Old Mill
School District Anne Arundel County Public Schools
Others
Senior Community No
Tax ID 020431990101189
Ownership Fee Simple
SqFt Source Assessor
Special Listing Condition Standard
Read Less

Bought with Erica M Washington • Keller Williams Integrity
GET MORE INFORMATION




